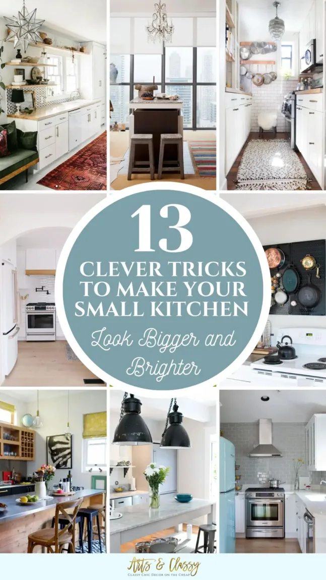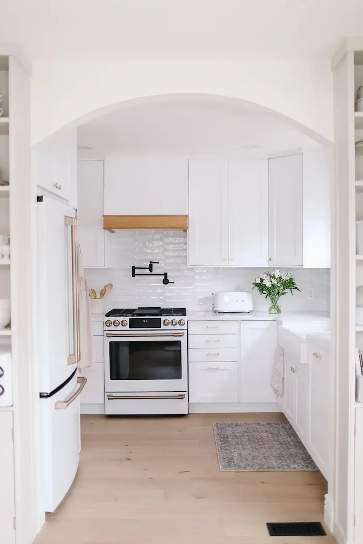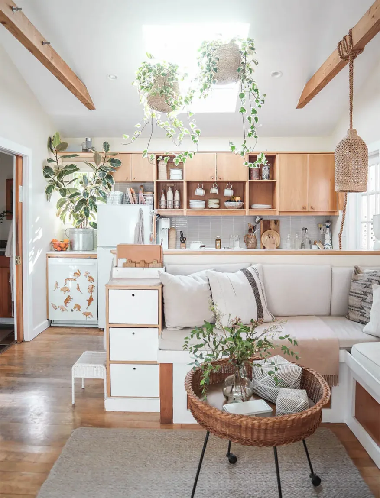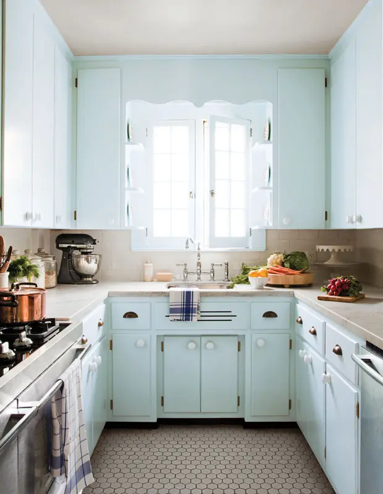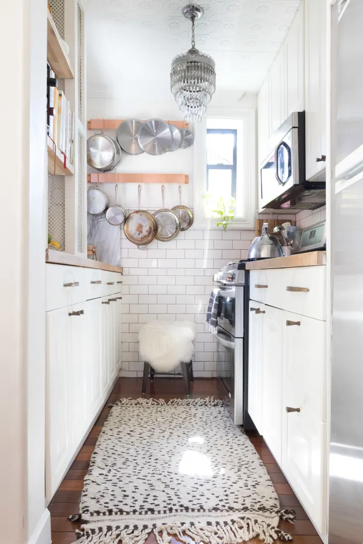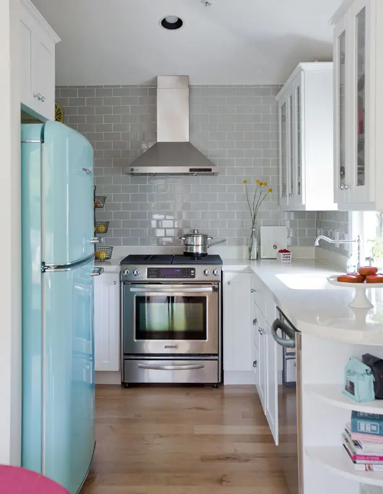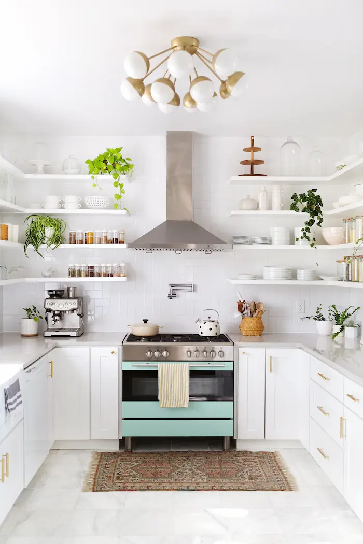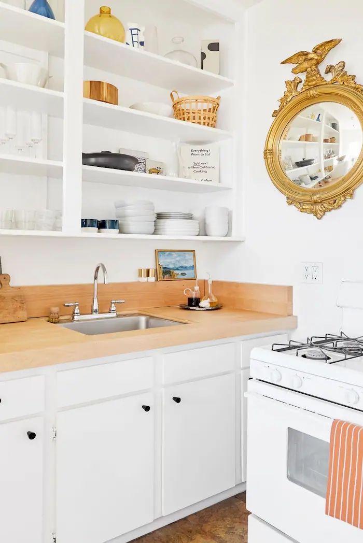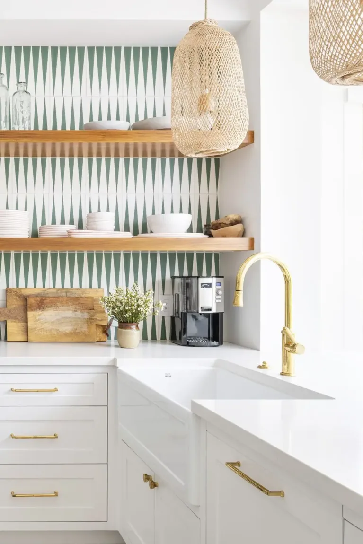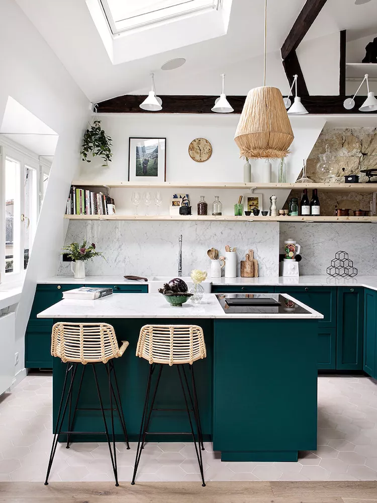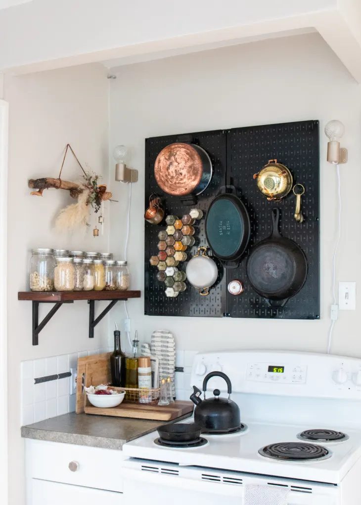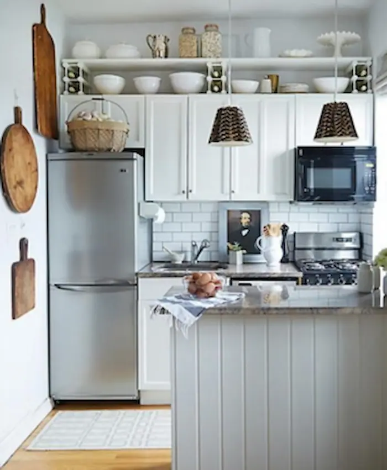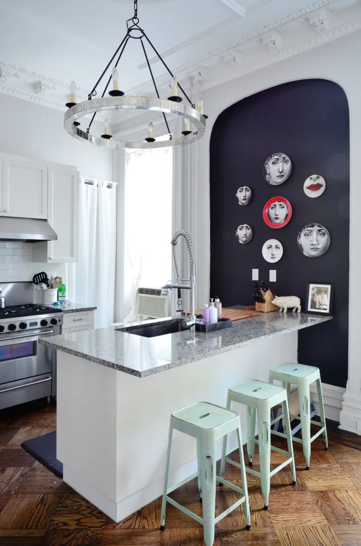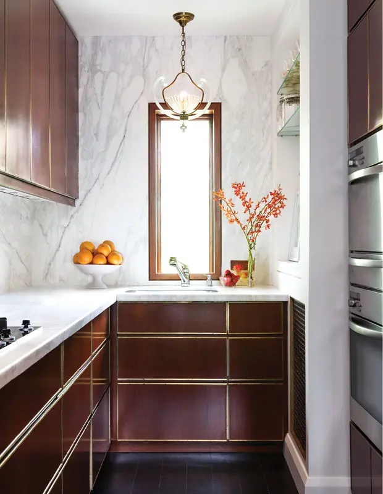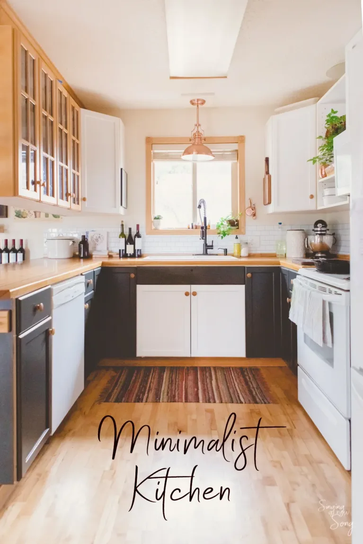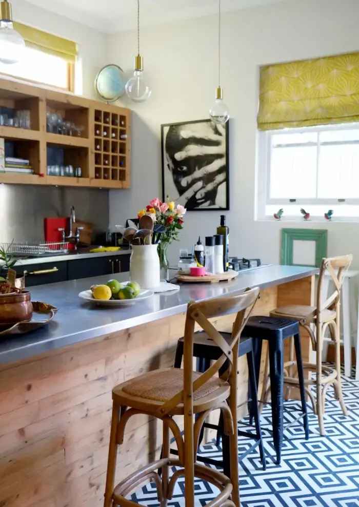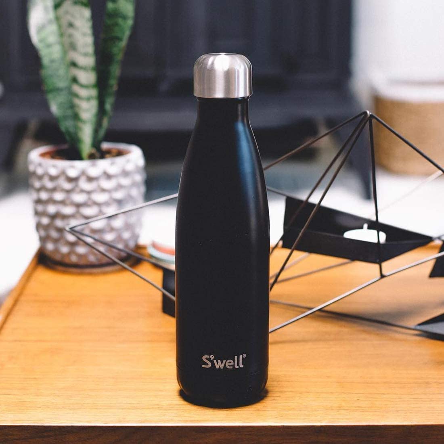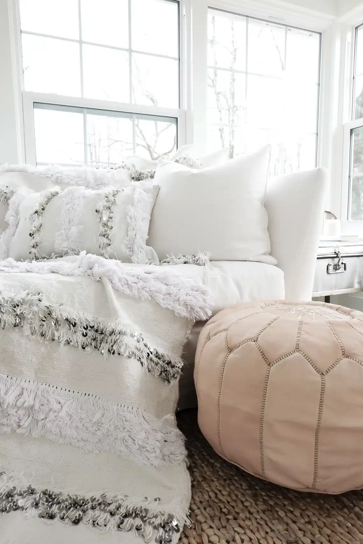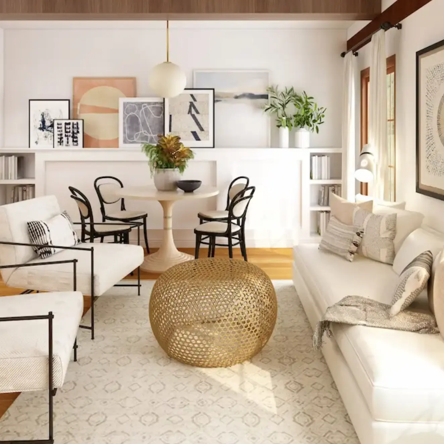13 Clever Tricks to Make Your Small Kitchen Look Bigger
Are you tired of feeling cramped and uncomfortable in your small kitchen? Do you wish you had more space to cook and entertain guests? If so, you’re not alone. Small kitchens can be a challenge, but with the right tricks and tips, you can create a more spacious and functional kitchen. In this post, we’ll explore the issue of small kitchens, why it’s important to address this issue and provide you with 13 clever tricks on how to make a small kitchen look bigger.
From incorporating natural light to optimizing storage space, these tricks will help you transform your small kitchen interior design into a more inviting and spacious space.
So, let’s get started!
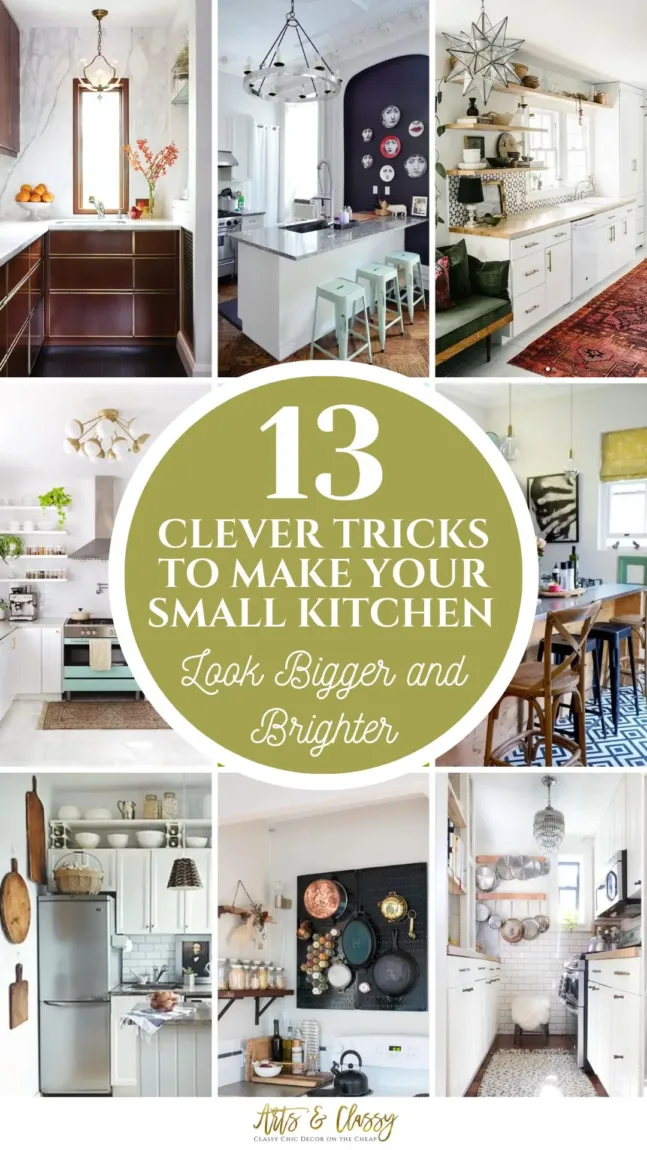
This post contains some affiliate links. I may earn a small commission if you make a purchase through one of these links. See more information in my full disclosure policy.
1. Use Light Colors
The use of light colors is a simple and effective way to make your small kitchen feel more spacious. Light colors reflect light and create a brighter and more open space, giving the illusion of more room. When selecting colors for your small kitchen, consider using whites, creams, light grays, and pastels.
These colors will give your kitchen a feeling of space which makes it feel more open and airy.
To incorporate light colors into your kitchen design, you can use them for your walls, cabinets, countertops, and even your backsplash. However, be careful not to go overboard with the colors. Using too many colors can make the space feel cluttered and overwhelming. Stick to one or two colors and use accents in other shades to create a cohesive and harmonious look.
2. Incorporate Natural Light
Natural light is another important factor in making a small kitchen feel bigger. Sunlight creates a sense of openness and depth, making the space feel more inviting and spacious. To bring more natural light into your kitchen, consider adding windows or skylights if possible.
If that’s not an option, you can also add reflective surfaces like mirrors or glass to reflect natural light and create the illusion of more space. To maximize the natural light in your kitchen, keep window treatments minimal or choose ones that can be easily pulled back to allow for more light. Additionally, you can use light-colored or sheer curtains to filter in the sunlight while maintaining privacy.
3. Choose the Right Lighting
Lighting plays a crucial role in how we perceive the space around us. In a small kitchen, it’s important to choose the right lighting to create a more spacious and functional environment. Three types of lighting work well in small kitchens: ambient lighting, task lighting, and accent lighting. Ambient lighting provides overall illumination and can make the space feel brighter and more open.
Task lighting is used for specific activities like cooking or food preparation, while accent lighting is used to highlight certain features or areas in the kitchen.
When selecting lighting for your small kitchen, choose fixtures that are proportional to the size of the space and consider using LED lights to save energy and reduce heat. Additionally, avoid using too many lights as they can create a cluttered look. Instead, use a few strategically placed lights to create warmth and an inviting atmosphere in your small kitchen.
RELATED: How To Make Your Living Room Look Bigger (for a Budget)
4. Remove Clutter
Another way how to make a small kitchen look bigger is to remove clutter. A cluttered kitchen can quickly make a small space feel even smaller. To create the illusion of more space, it’s essential to remove any unnecessary clutter and keep your kitchen organized. Start by getting rid of any items you no longer need or use, including appliances, cookware, and utensils.
Next, to make your kitchen look bigger try to focus on organizing your remaining items in a way that maximizes your available space.
Consider using drawer organizers, cabinet dividers, and storage containers to keep everything in its place. You can also make use of the space on your walls by hanging pots and pans, spices, appliances like a toaster, cooking utensils, and any other visual clutter.
By decluttering your kitchen and organizing it efficiently, you can create the illusion of a larger space and an enjoyable cooking and dining area.
5. Use Open Shelving
Open shelving is an excellent way to make your small kitchen feel more open and airy. Closed cabinets can make a space feel more closed off and cluttered, whereas open shelving allows for more visual space and can create the illusion of a larger room. When incorporating open shelving into your kitchen design, consider using it for items that are both functional and decorative.
This will not only maximize the storage space but also create a visually pleasing display.
You can also experiment with different materials and textures, such as natural wood or metal, to add interest to your open shelving. Additionally, keep in mind that open shelves require more maintenance and organization than closed cabinets, so be prepared to keep them tidy and decluttered for maximum impact.
SHOP OPEN SHELVING
6. Use Mirrors
Mirrors are a great way to make any space feel bigger, and this includes your small kitchen. They reflect light and create an illusion of depth, which can make a cramped space feel more open and spacious. You can incorporate mirrors into your kitchen design in various ways, such as by adding a large mirror on one of the walls or by using mirrored backsplash tiles.
Another idea is to use mirrored kitchen cabinets or add mirrored accents to your existing cupboard doors or cabinets or appliances.
Keep in mind that while mirrors can help create a more spacious feel, you also want to be strategic with their placement to avoid reflecting clutter or other unsightly objects. With a little creativity, you can use mirrors to make your small kitchen feel more open and inviting.
SHOP BUDGET-FRIENDLY MIRRORS
7. Create an Illusion of Depth
Creating the illusion of depth is another way to make your small kitchen feel bigger. By using design elements that draw the eye in, you can make the space feel larger than it actually is. One way to create depth is by using patterns, such as a tiled backsplash or a patterned floor.
You can also create depth by incorporating textures, such as by adding a textured wall or using different materials for the countertops and backsplash.
Another idea how to make a small kitchen look bigger is to use artwork or other decorative pieces to draw the eye upward, which can make the space feel taller.
By using these techniques to create an illusion of depth, you can make your small kitchen feel more spacious and inviting.
RELATED: Unbelievable: 13 Tried & Tested Ways to Transform Your Apartment on a Budget!
8. Optimize Layout
The layout of your kitchen can greatly impact how spacious it feels. A poorly designed layout can make a small kitchen feel cramped and uncomfortable, while a well-planned layout can create the illusion of more space. By optimizing your kitchen layout, you can make the most of the available space and create a functional and comfortable kitchen.
There are several tips to make a small kitchen look bigger and to optimize the layout of a small kitchen.
These include arranging appliances functionally and conveniently, placing frequently used items within easy reach, and creating dedicated zones for food preparation, cooking, and cleaning. To create a more spacious and functional kitchen, consider adding a small kitchen island or peninsula, with chic stools which can provide extra counter space, a dining table, and smart storage.
You can also create the illusion of more space by using a consistent color palette and materials throughout the kitchen. Finally, make sure to keep the kitchen well-organized and free of clutter, which can make it feel more spacious and inviting.
9. Optimize Your Storage Space
A cluttered kitchen can make even the largest of rooms feel cramped, and in a small kitchen, clutter can quickly become overwhelming. To create a more spacious and functional environment, it’s essential to optimize your storage space.
Consider using kitchen storage solutions like pull-out cabinets, corner drawers, a pot rack, and hanging shelves to make the most of every inch of space in your kitchen.
You can also use vertical space to your advantage by installing tall cabinets and shelving units that reach all the way up to the ceiling.
Additionally, try to keep your countertops clear and organized by storing frequently used items in easy-to-reach places and keeping less frequently used items out of sight. With a little creativity and some smart organization, you can transform even the smallest of kitchens into a clutter-free and spacious oasis.
SHOP OPEN SHELVING
10. Choose the Right Appliances and Accessories
When it comes to choosing appliances for a small kitchen design, size matters. Large appliances can take up valuable space and make a kitchen feel and look cramped. On the other hand, choosing smaller appliances can create more space and make your kitchen feel bigger.
When selecting appliances for your small kitchen, consider the size and layout of your space.
Measure your kitchen to determine the amount of space you have available for small appliances. Look for compact and slimline fridge and dishwasher models that will fit in your space without taking up too much room. To maximize space in a small kitchen, consider integrating appliances into your kitchen design.
For example, a built-in oven with a stove and microwave can save space on your countertops and create a more streamlined look. A stainless steel refrigerator with a built-in freezer can also save valuable compact kitchen floor space.
11. Create a Focal Point
In a small kitchen, creating a focal point can work wonders to draw the eye and create the illusion of more space. A focal point can be anything from a bold backsplash to a statement light fixture, or even a piece of artwork.
Whatever you choose, it should be something that draws the eye and adds visual interest to the space.
To create a focal point, consider adding a pop of color or texture to an otherwise neutral space. You could also play with scale by choosing a larger-than-life statement piece, like an oversized clock or piece of artwork.
With a little creativity, you can easily create a focal point that makes your small kitchen look and feel bigger and more inviting.
SHOP BACKSPLASH TILE & FOCAL LIGHTING
12. Embrace Minimalism
A cluttered tiny kitchen can quickly make a small space feel even smaller. That’s why embracing minimalism is a smart design choice for a small kitchen. By keeping your kitchen design simple, cleaner, and streamlined, you can create a sense of openness and tranquility in your space.
Consider using clean lines, simple color schemes, and uncluttered countertops to create a minimalist look.
Additionally, you can incorporate storage solutions that hide away clutter to maintain a tidy and organized small kitchen space. By embracing minimalism, you can create a kitchen that feels bigger and more peaceful.
SHOP HIDDEN STORAGE SOLUTIONS
13. Use the Right Flooring
When it comes to selecting flooring for a small kitchen, it’s important to choose options that help create the illusion of more space. Light-colored flooring is a great option for small kitchens because it reflects more light and can make the space feel brighter and more open.
Another option is to choose flooring with a pattern or texture that can create the illusion of depth and draw the eye toward the center of the room. It’s also important to choose durable and easy-to-clean flooring materials that can withstand heavy foot traffic and spills. Some great options for small kitchen flooring include hardwood, vinyl, and ceramic tile.
There are numerous clever tricks you can use to make your small kitchen look and feel bigger. From incorporating natural light and using light colors to optimizing storage space and choosing the right appliances, each of these tips can help you maximize the available space in your kitchen. Embracing a lighter look with minimalism and creating a focal point can also help to make your kitchen feel more open and airy.
SHOP PEEL-AND-STICK FLOORING
I encourage you to try these small kitchen ideas and tricks for your overall look and see how they can transform your space.
Remember, a spacious and functional kitchen is key to creating a welcoming and enjoyable home. Make sure to follow me on Pinterest, Instagram, Facebook, TikTok, Clapper, YouTube, Hometalk, and Lemon8 for more great tips and ideas for your home.
If you enjoyed learning more about how to make a small kitchen look bigger, you might enjoy these posts to help you give the illusion of a bigger space in your home:

